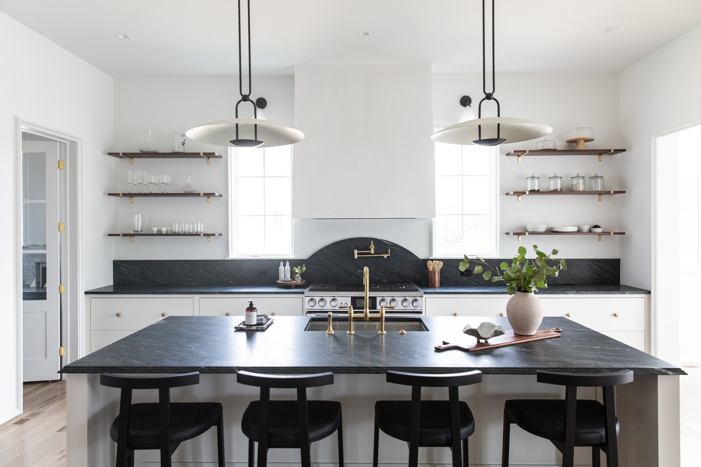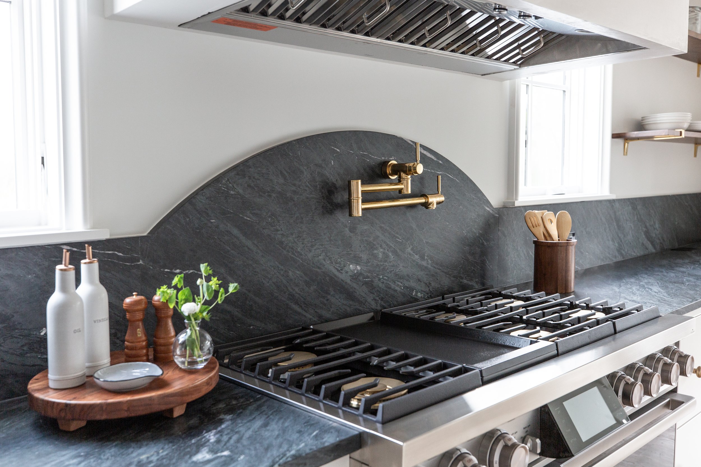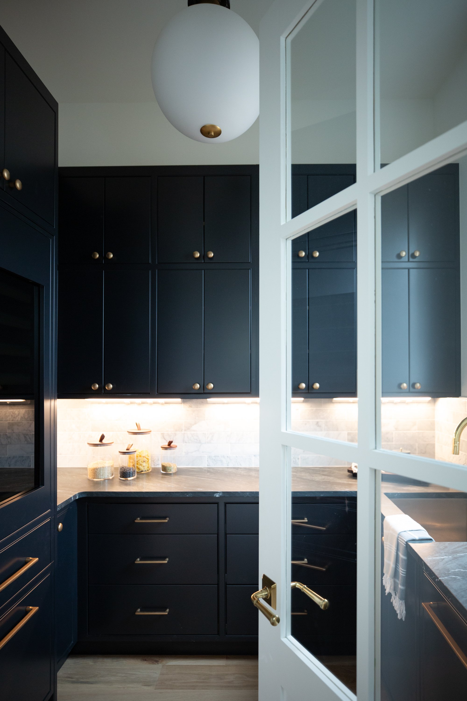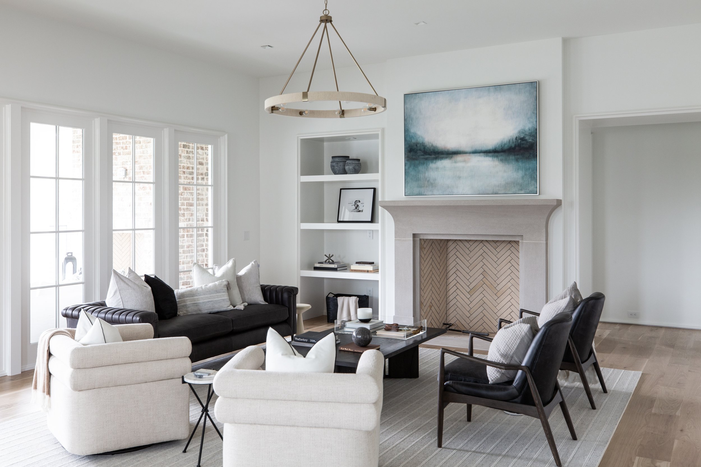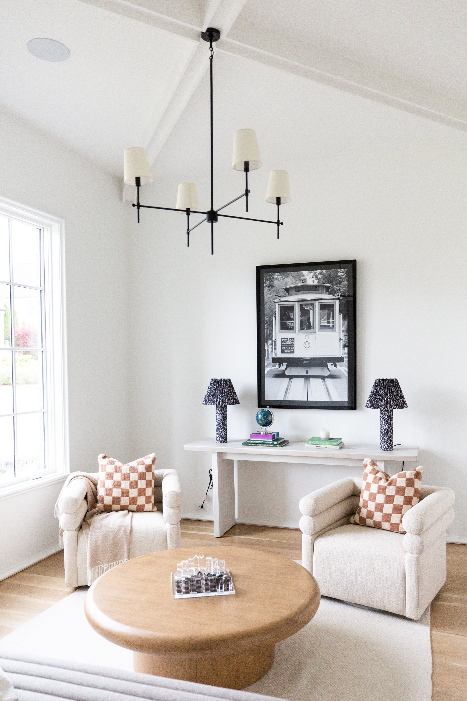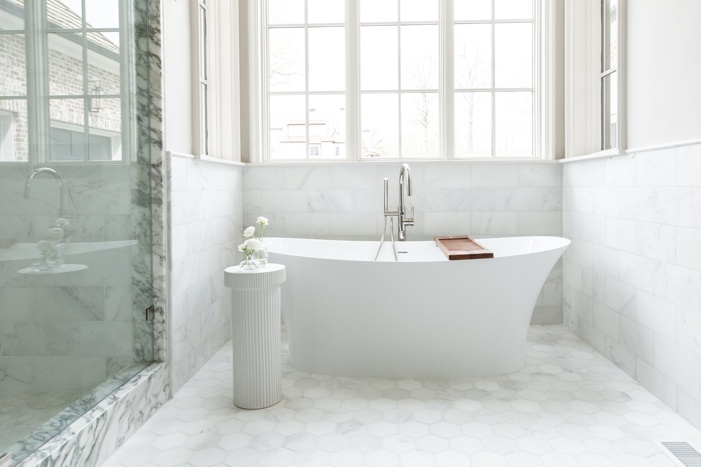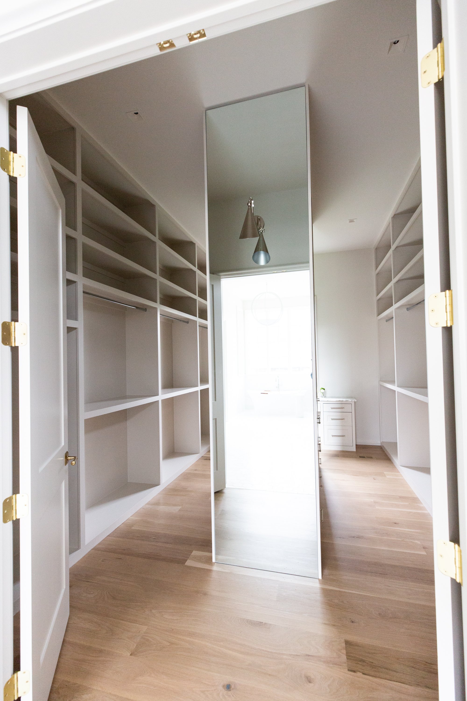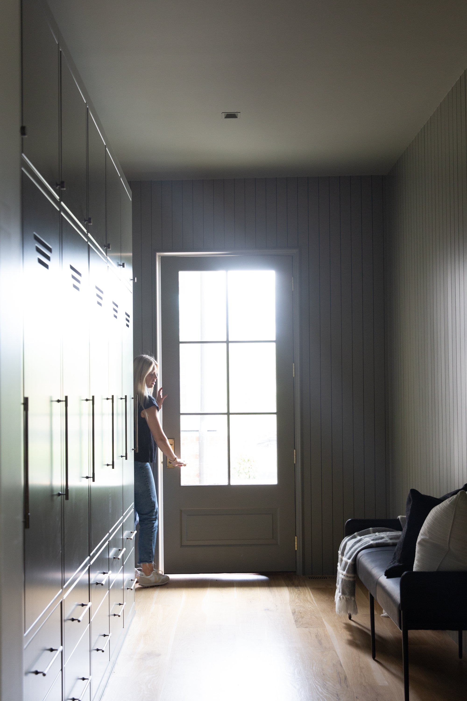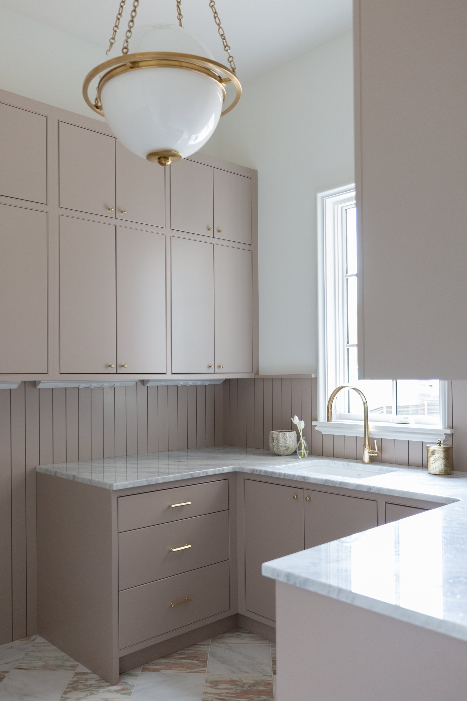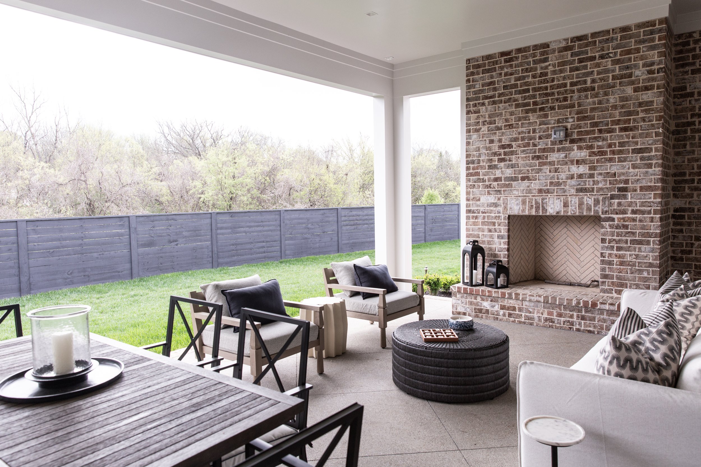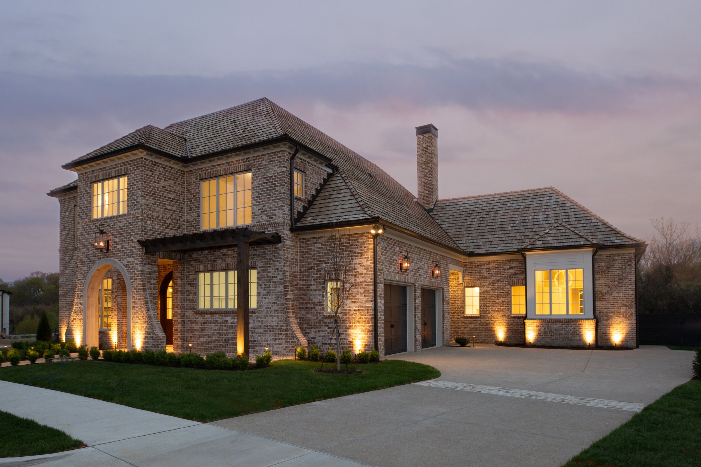
1345 Duncanwood Ct, Nashville, TN| $3,665,000 | Sold
It features a cedar roof, hardwood and marble flooring throughout the home. Large windows allow streams of sunlight creating an airy, light-filled ambiance. The heart of the home is a spacious, gourmet kitchen with soapstone countertops and state-of-the-art appliances. It opens into a sunlit great room and separate dining area. The primary suite features stunning trim details, natural stone tile and beautiful Rohl fixtures.
PROPERTY INFO
5,419 Sq Ft
5 Bedrooms
5 Full Baths / 2 Half Baths
2 Bedrooms on Main Floor
2 Car Garage
73 x 115 Lot
FEATURES
Flooring: Wood, Marble
Appliances: Dishwasher, Disposal, Freezer, Indoor Grill, Microwave, Refrigerator
Kitchen Island
Open Living Room / Kitchen
Covered Porch
Floor plan
First Floor
Second Floor
